Aspen Police Department | Aspen, CO
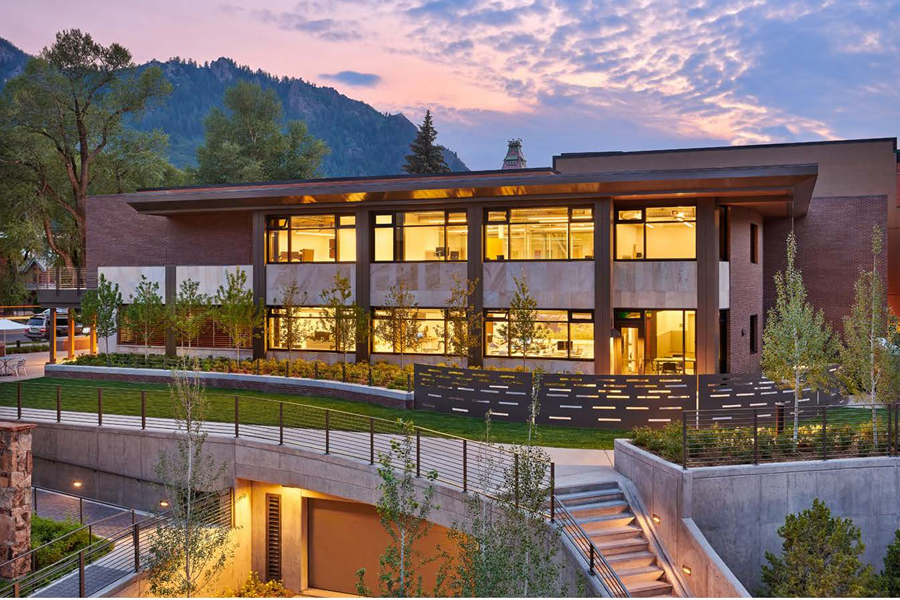
Submitted By: Charles Cunniffe Architects
Sponsored By: Mountain States Council
In Aspen, the Police Department serves a resident population of 6,600, increasing to 27,000 with winter and summer seasonal visitors. In order to appropriately plan for the needs of the client, Charles Cunniffe Architects had to quantify specific requirements on a seasonal basis, both now and in the future. The new building also had to complement the character of the Aspen community and achieve LEED Gold and WELL Building certifications. In keeping with this, the building design engages its surroundings in an open and friendly manner. A public pedestrian connection between Aspen’s historic core and the surrounding significant mixed-use developments was integrated into the east border of the site. By justifying the building to the west, a linear green space was developed between the building and the pedestrian connection.
Bleu Ciel | Dallas, TX
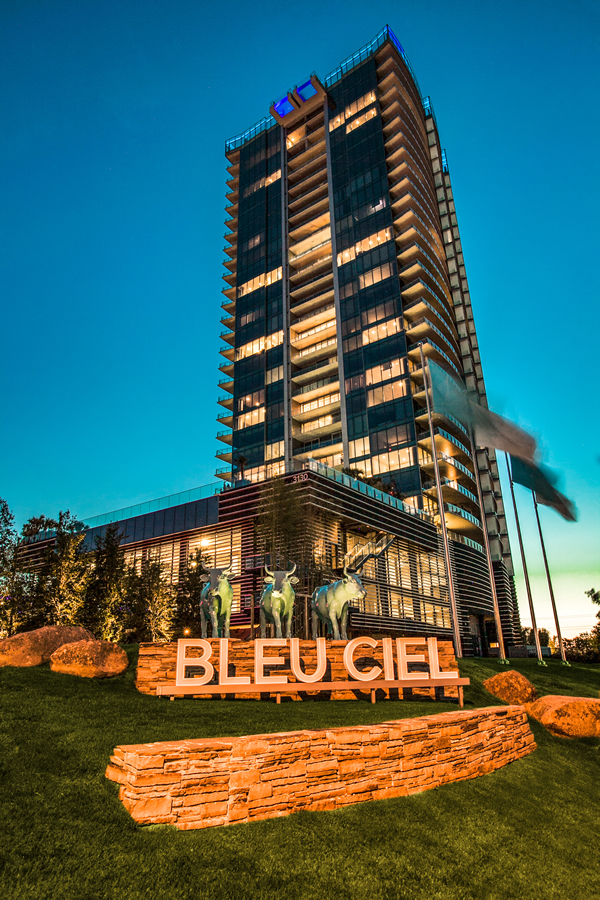
Submitted By: Harwood International
Sponsored By: Houston Council
Located in Dallas, Bleu Ciel is a 33-story, sky-rise condominium featuring two-, three- and four-bedroom homes from 1,300 square feet to more than 7,000 square feet. The dazzling tower was jointly designed by Dallas-based HDF and Paris-based Jean-Michel Wilmotte. It’s a beacon for the neighborhood, known as the Harwood District, immediately catching the eyes of anyone nearby. With prices starting at $1,000,000, the project reflects a resort-like ambience with curated garden environments designed by world-renowned landscape architect Sadafumi Uchiyama and some of the largest terraces in the country. Bleu Ciel offers an amenity-driven lifestyle, featuring a world-class spa, fitness center, wine room, lounge, library, and two junior Olympic pools with cascading water features complete with poolside cabanas and bar.
The Cove | Seattle, WA
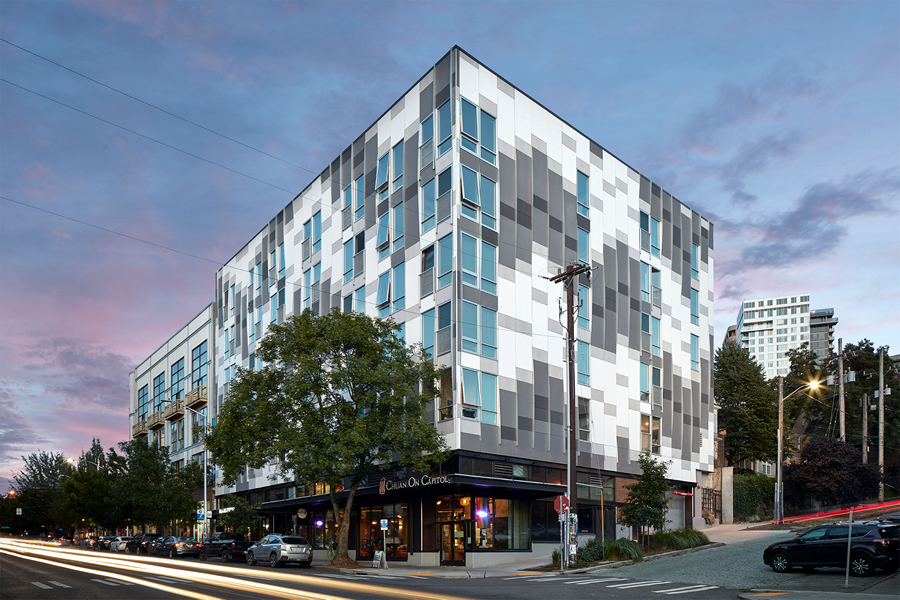
Submitted By: Vibrant Cities
Sponsored By: Seattle/Pacific Northwest Council
This mixed-use residential project realized developer Vibrant Cities’ vision of sustainable living in Seattle’s dense urban core. Designed to achieve LEED Platinum certification, The Cove saves up to 30% in energy costs. Sustainable features include renewable bamboo siding, an energy-efficient mechanical systems, ENERGY star appliances, LED light fixtures, triple-pane tilt-turn windows, and a 3,000-square-foot “eco-roof” which provides both aesthetic appeals to the outdoor common area and optimal storm-water management. Solar panels contribute both to the energy production and the practical design of the project. While typically located on the roof, they hang from the south side of the building at The Cove, freeing up space on the roof for common area amenities. Clad in a bold pattern, accented with metal fins undulating in and out of a smooth crisp cement-panel facade, The Cove’s dynamic, innovative design pays homage to the Pacific Northwest’s lush natural surroundings and maritime environment.
Elk Peak Ranch | Aspen, CO
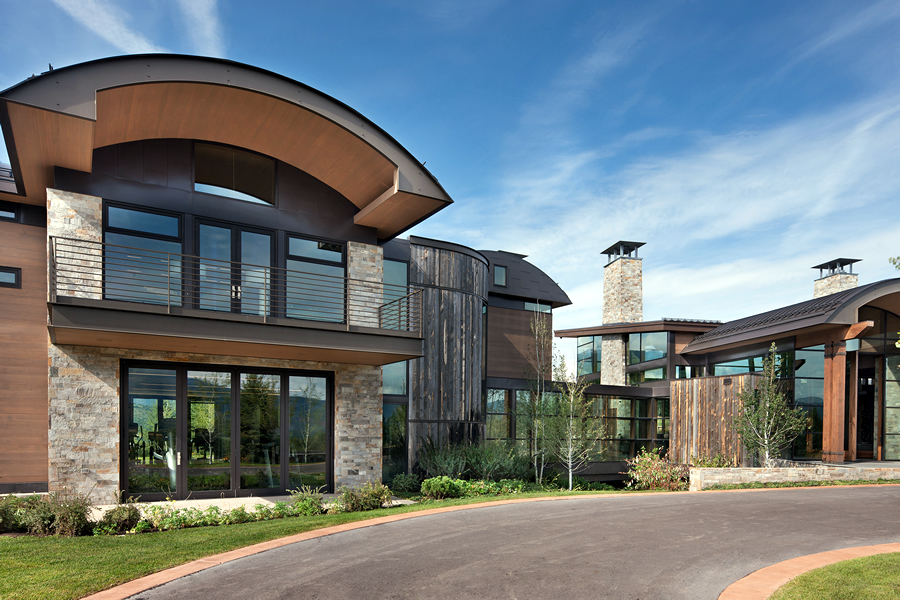
Submitted By: Charles Cunniffe Architects
Sponsored By: Mountain States Council
Charles Cunniffe Architects provided complete architectural and land planning services for this LEED Silver, 15,000-square-foot, single-family home, utilizing contemporary forms while responding to the contours of the historic ranching property. The design incorporates geothermal, solar, smarthome technologies, and low-maintenance materials to beautifully address the needs of the multi-general family. One of the client’s wishes was to create a true legacy home. Situated adjacent to a preserved agricultural field and anchored by dramatic South and West views of Aspen and Snowmass ski areas, the project takes full advantage of its natural surroundings. Designed with careful orientation towards the Elk Mountain Range, the home stretches alongside a 10-acre hay field, delicately weaving together its interior and exterior spaces and benefiting from expansive south-west views and daylight throughout.
The Grove Resort & Water Park | Orlando, FL
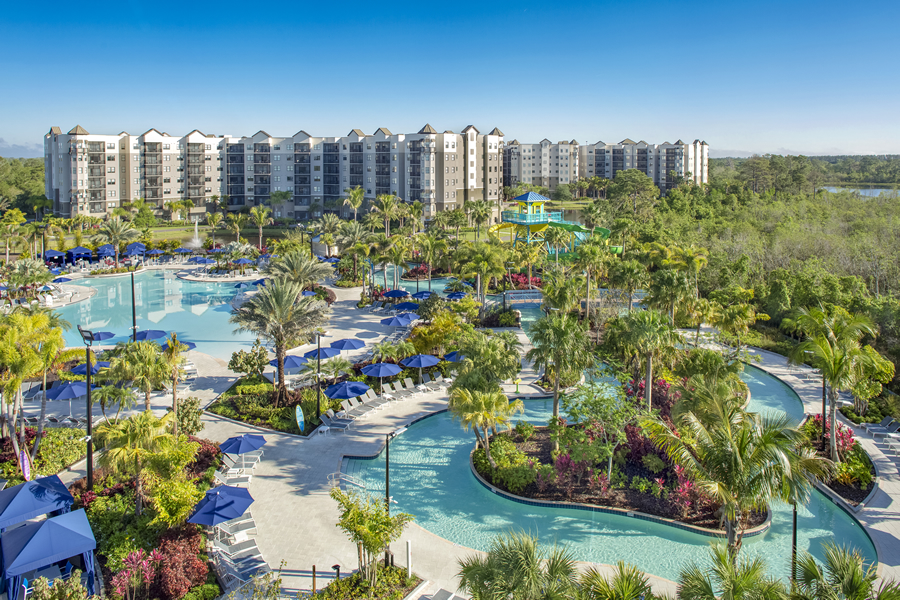
Submitted By: BTI Partners
Sponsored By: Orlando Council
Started in 2007 as a much smaller project, with much of the construction completed on the first three towers, it all ended in foreclosure as victim of the Great Recession. The property languished for several years, sitting vacant, and falling into disrepair. It remained in that state until it was purchased out of receivership in 2015 by BTI Partners, an award-winning South Florida developer. BTI Partners set upon a grand scale remodel and extensive build-out to convert the existing footprint to that of a luxury resort, including a gorgeous reception lobby and a world class amenity package. Most significantly, their project added a world-class water park. The Grove now consists of 878 vacation home condominiums that can be entered into a rental hotel program for owners. In addition to the grandeur of the completed project, great care was taken to protect the conservation areas associated with the adjacent 22-acre Lake Austin, ensuring the sustainability of native plants and wildlife.
Ing Residence | Oahu, HI
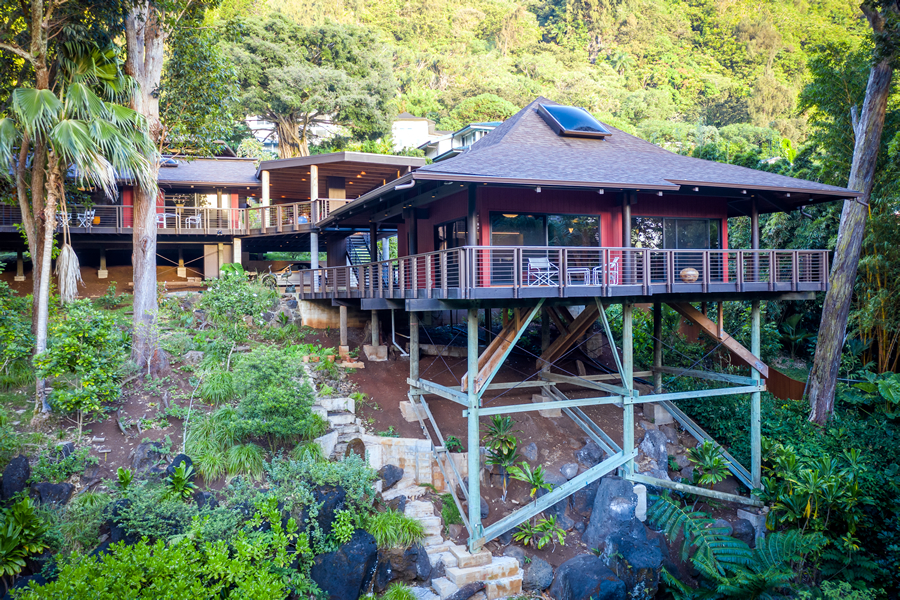
Submitted By: Trigg-Smith Architects
Sponsored By: Hawaii Council
A steeply sloping site showcases the first three pole houses built in Hawaii, completed in the 1970s. The owner, living in the upper house, anted to rejuvenate the two lower homes. The huge challenge for Trigg-Smith Architects was to restore and introduce, with innovation, some modern elements into this project. However, the lower homes were in complete disrepair and quite unsafe. Firming up the scope of work, it was decided to use the lowest home as a sleeping unit with a kitchenette and a comfortable living space. The middle home was designed as a great room, including dining and living components, a bathroom, and a full kitchen, as well as a guest area. A converted lanai over a carport connects the two units, slightly cubist in style, with a modern staircase and exposed circular concrete columns to echo the pole theme. Opening up the homes to pull the inside and the outside together respected the environmental concerns for this renovation.
Kapiolani Residence | Honolulu, HI
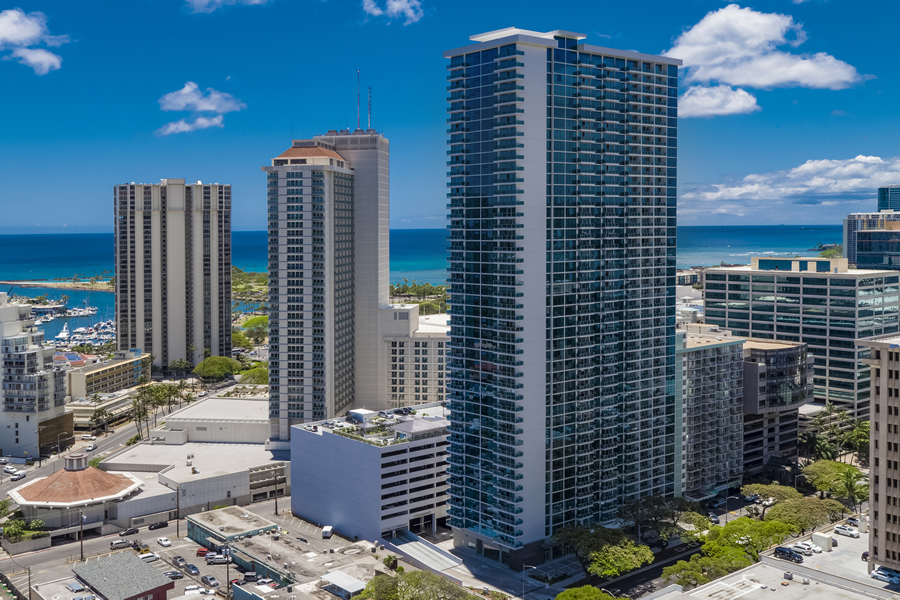
Submitted By: Samkoo Hawaii
Sponsored By: Hawaii Council
Kapiolani Residence is a precedent-setting, affordable housing project in the heart of Central Honolulu. Standing at the makai edge of Kapiolani Boulevard between Ala Moana Center and the Hawaii Convention Center, it rises above the broad canopies of the street’s signature monkeypod trees to provide 484 generous, well-appointed, affordable and mid-market living accommodations for Hawaii residents, as well as street-level amenities for the community at large. It’s located in close proximity to community services and facilities, meeting virtually every urban lifestyle need and preference. Of these 484 units, over 60%, or 292 units, are affordable units priced for those earning between 80% and 120% of Area Median Income. The remaining 192 units, designated as market units, are priced at mid-market levels. Whether affordable or market, all units share common features. The result is that affordable units are virtually indistinguishable from their market unit counterparts.
N23 Student Housing | Seattle, WA
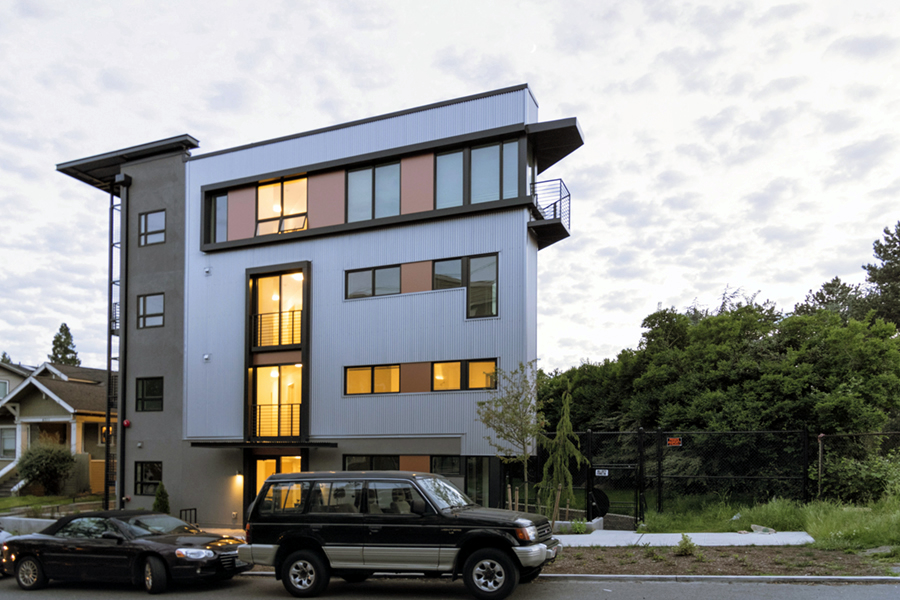
Submitted By: Studio19 Architects
Sponsored By: Seattle/Pacific Northwest Council
This LEED-certified, multi-tenant residential project is situated on a small – 3,200 square feet – triangular lot situated immediately adjacent to an interstate highway off-ramp. Considering the size of the lot and its challenging shape, Studio19 Architects had to think outside the box in order to meet the client’s development goal of at least 20 units. Their solution was congregate housing, a property type allowed under zoning ordinances. By centralizing a shared lounge, kitchen, and laundry room on the ground floor, the project achieved 23 residential units. Not only did this satisfy the client’s development goal, it increased the affordable housing options available in the rental market. Tall trees were used to buffer the building from the highway and screen off a beautifully landscaped “backyard,” which provides residents with an additional gathering space. The project’s material palate, architectural details, and the warm accent panels hint at both a nautical and industrial theme, well suited for the targeted residents and the vibrant University District neighborhood of Seattle.
Virginia Placer | Telluride, CO
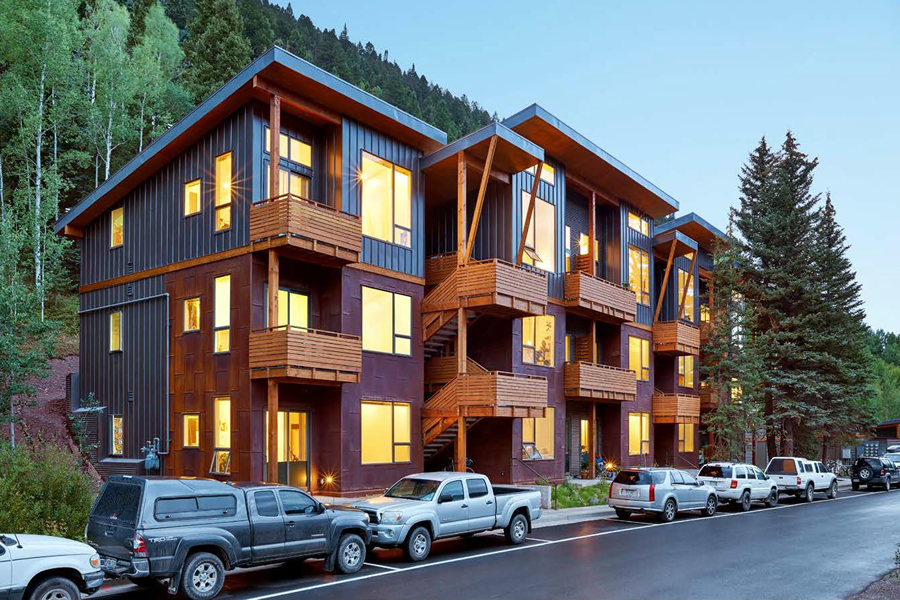
Submitted By: Charles Cunniffe Architects
Sponsored By: Mountain States Council
Virginia Placer, an affordable housing neighborhood nestled into a mountainous setting, was designed for connectivity, health, and wellness. It’s also located just a short walk from downtown Telluride. Meeting the strong demand for affordable housing in the community, Virginia Placer represents the first phase in the creation of a new neighborhood, one with building diversity at its forefront. It includes a 47-bed boarding house, an 18-unit apartment building, and three tiny homes. Each of the apartment units feature oversized windows to allow passive solar and ventilation, outdoor decks, and high ceilings, all for maximum livability. In addition to designing quality yet budget-driven housing, a key challenge faced by Charles Cunniffe Architects was negotiating a variety of site constraints, an old coniferous stand, surrounding wetlands, geohazard zones, the existing access road, and the community’s celebrated open space and river trail.


