United Nations Capital Master Plan | New York, NY
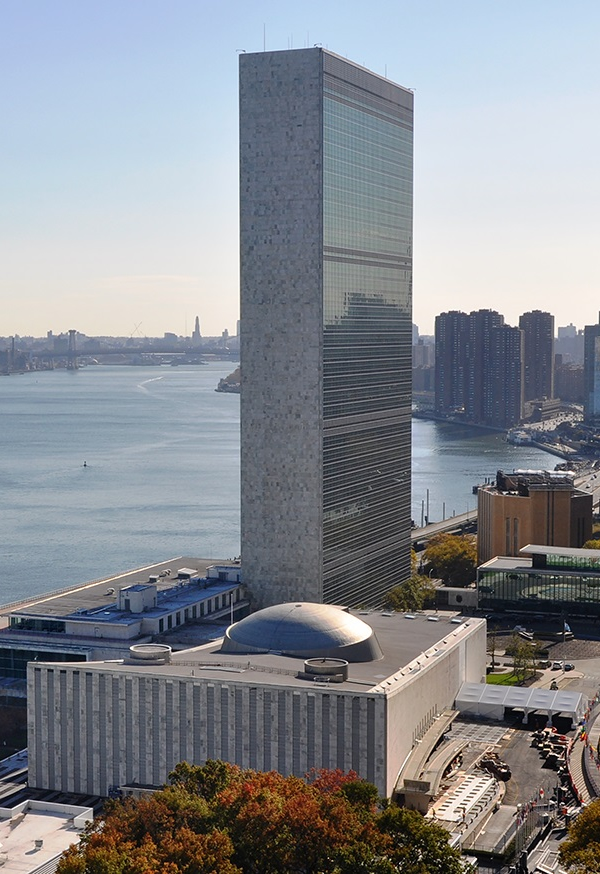
Submitted By: United Nations
Designed By: Syska Hennessy
Sponsored By: New York Northeast Council
The UN Headquarters was designed by a team that included some of the world’s most influential architects of the 20th century, among them Wallace Harrison, Le Corbusier and Oscar Niemeyer. With its completion in 1952 the ensemble of the General Assembly, Conference and Secretariat buildings instantaneously became an icon of Modernist architecture and a symbol of mankind’s hope for peace. After almost 60 years of service as a center of world diplomacy, the United Nations in 2008, under its Capital Master Plan, broke ground for a multi-year, multi-billion dollar phased project with the objective of turning its aging compound into a more sustainable and secure, more efficient, safer and accessible facility fit for the 21st century. For the majority of the Headquarters space, this involved a virtual redesign in place in occupied space.
In 2007, at the very beginning of the Capital Master Plan, Secretary-General Ban Ki-moon announced the potential for the United Nations Headquarters to “become a globally acclaimed model of efficient use of energy and resources,” befitting an organization that has been taken the lead in warning of the increased dangers of global warming and in facilitating negotiations for a climate agreement under the UN Framework Convention on Climate Change. The Office of the CMP, mindful of the fact that a third of global greenhouse gas emissions are caused by the way buildings are constructed and managed, consequently designed the renovation of the United Nations Headquarters to meet the requirement for LEED Gold. Not only has this standard been met, in the case of the Secretariat Building it has even been exceeded.
Ann & Robert H. Lurie Children’s Hospital | Chicago, IL
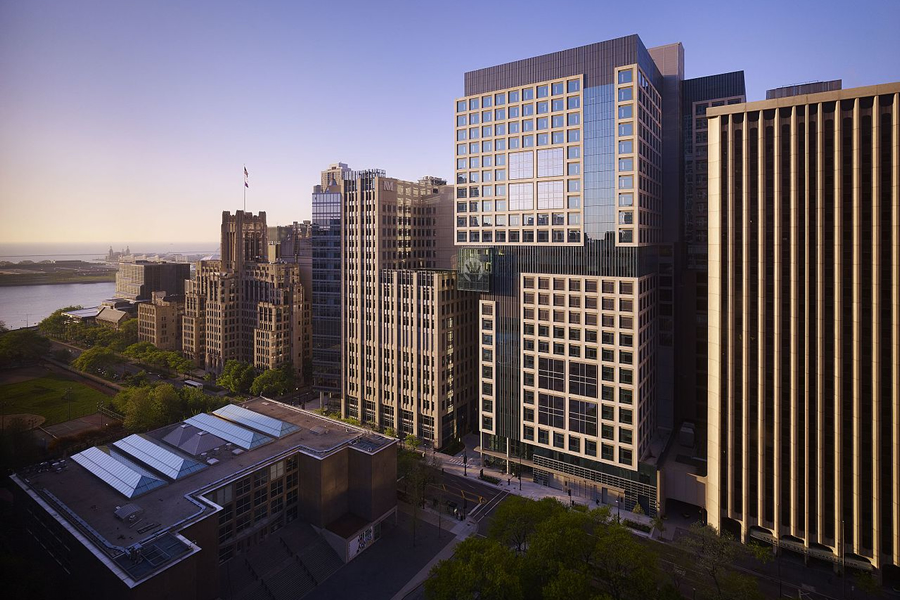
Submitted By: Chicago Association of REALTORS
Sponsored By: Chicago Midwest Council
Ann & Robert H. Lurie Children’s Hospital of Chicago (formerly Children’s Memorial Hospital), the tallest children’s hospital in the world, opened June 9, 2012, six weeks ahead of schedule and $70 million under budget. This 1,255,000 sq. ft., state of the art hospital, was built on a 1.8 acre site in the heart of downtown Chicago. It consolidated most of its original medical center buildings, located three miles away, into a single, integrated facility, and was designed to increase patient safety, accommodate new technology and to provide medical care more efficiently in a family-friendly environment. The strategic downtown location has enabled the Hospital to recruit world-class pediatric specialists and enhance collaboration with its academic and clinical partners including Northwestern University Feinberg School of Medicine, Northwestern Memorial Hospital and the Rehabilitation Institute of Chicago. Last year, the hospital served children from all 50 states and 48 countries around the world.
Montage Residence at Kapalua Bay | Maui, HI
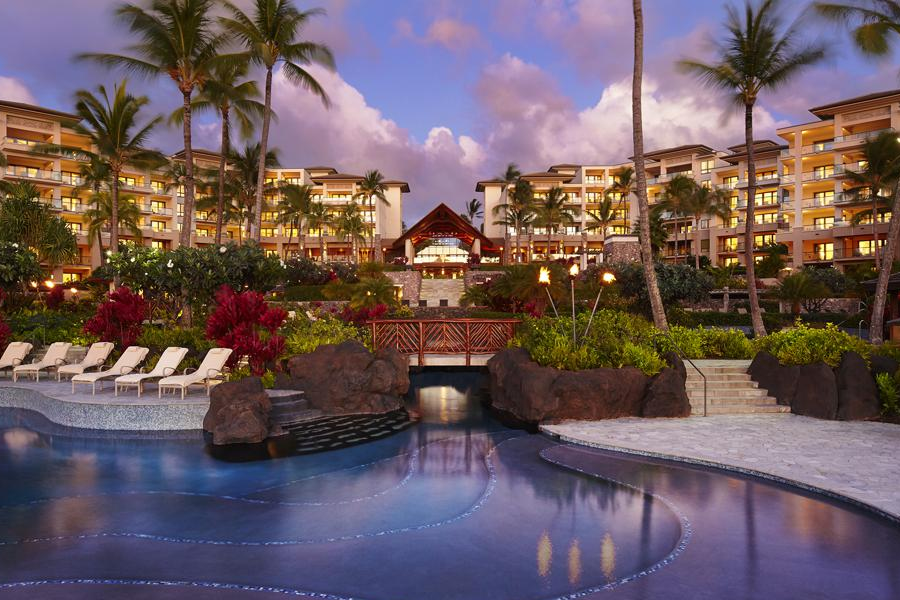
Submitted By: Lisa Hatem Real Estate Company
Sponsored By: Hawaii Council
Set beachfront atop picturesque Kapalua Bay, this 24-acre Maui resort is the ideal destination from which to experience Hawaiian lifestyle at its finest. At Montage Kapalua Bay, you will feel embraced by genuine island hospitality and authentic culture. At every turn, the spirit of Hawaii merges with your own to create pono — a true sense of balance and harmony — as you relax and enjoy all‐suite accommodations, inspired cuisine, championship golf, watersports, and an award winning Hawaii inspired spa. Owners at Montage Kapalua Bay experience the best of both worlds: generous, island-style living in a world-class resort community and all the comforts of home.
Ka Malanai | Kailua, HI
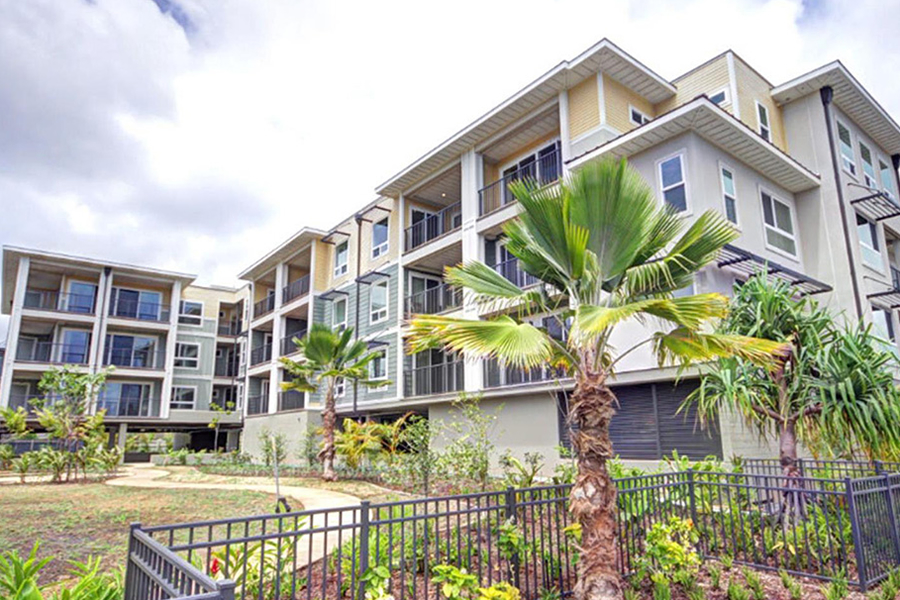
Submitted By: D.R. Horton
Sponsored By: Hawaii Council
Inspired by the breezes that flow through Kailua, Ka Malanai offers residents an appealing urban lifestyle and the conveniences of casual daily living. Just minutes from the beach, recreational activities, shopping and dining, this condominium community comfortably accommodates individuals and families seeking a prime location in the heart of Kailua Town.
ONE Ala Moana | Honolulu, HI
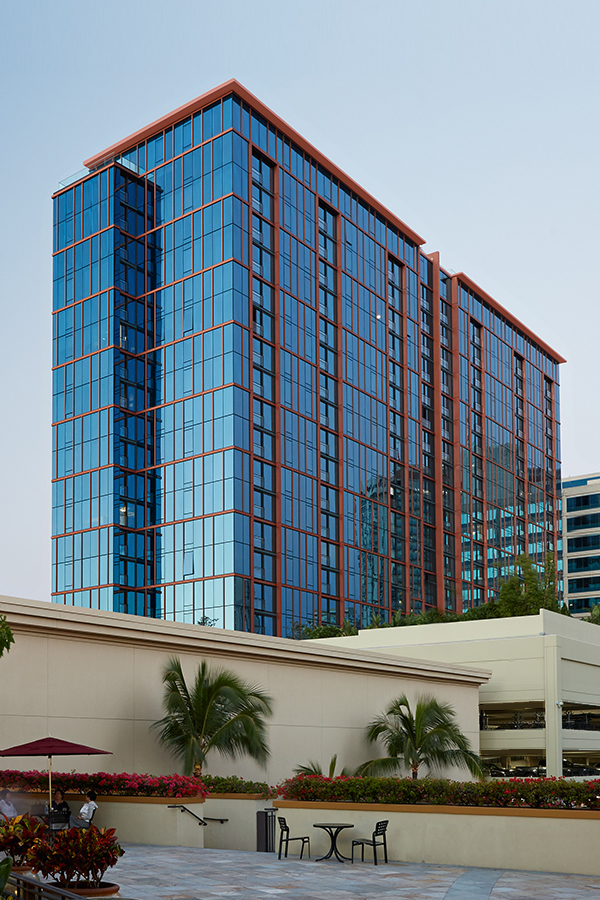
Submitted By: HHMK Development LLC, a partnership comprised of The Howard Hughes Corporation, The MacNaughton Group and Kobayashi Group
Sponsored By: Hawaii Council
Taking inspiration from the beauty of its location, ONE Ala Moana highlights its surrounding views with magnificent floor-to-ceiling windows. The glass, carefully selected to reflect the glorious blue sky, gorgeous ocean and lush mountains, is a modern reflection of the splendor of the islands. Enhancing the phenomenal lifestyle of ONE Ala Moana is a superior selection of amenities, available for residents’ exclusive use. The amenity deck is a lush oasis of Hawaiian flora, expertly designed to achieve a private park-like feeling in the midst of a vibrant urban neighborhood.
PLATINUM PARTNERS
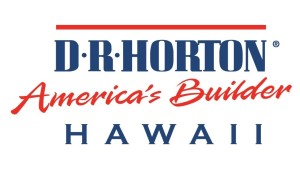




GOLD PARTNERS




SILVER PARTNERS
