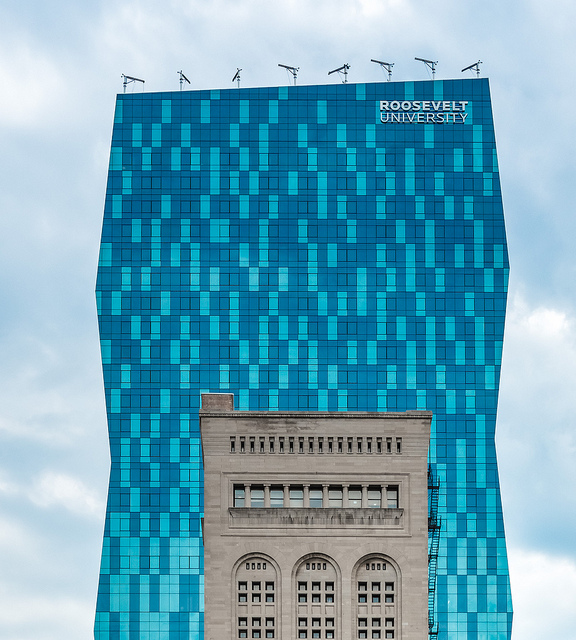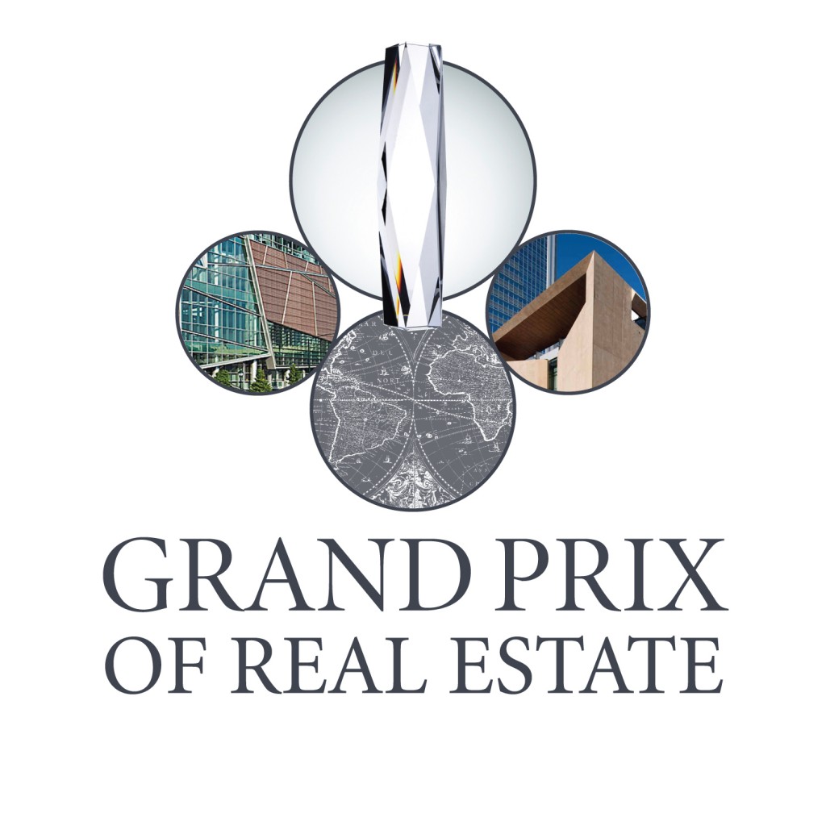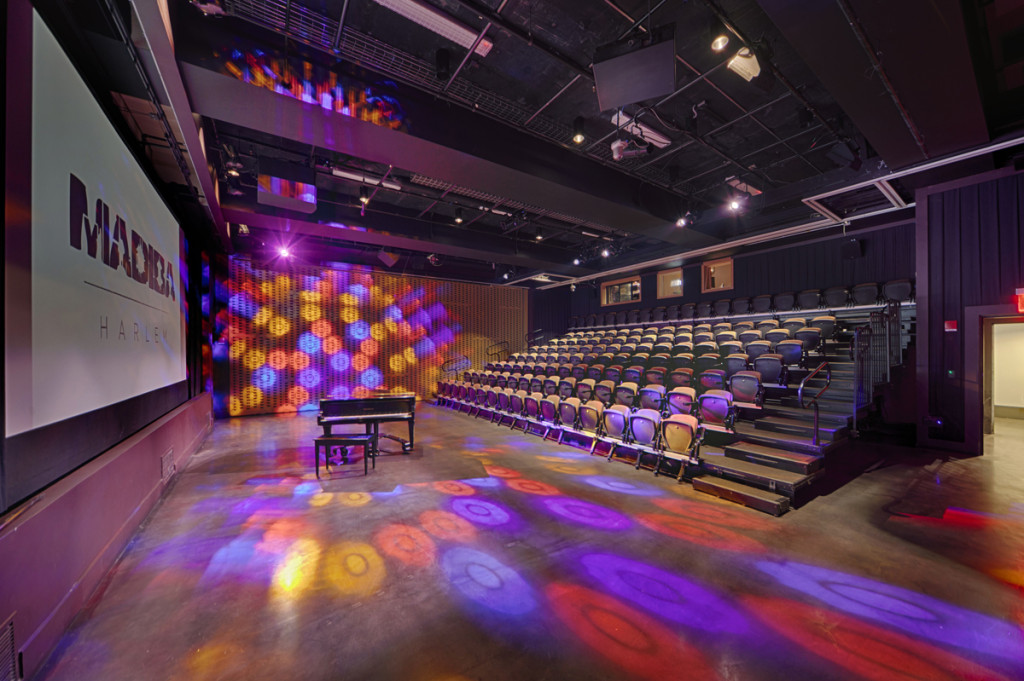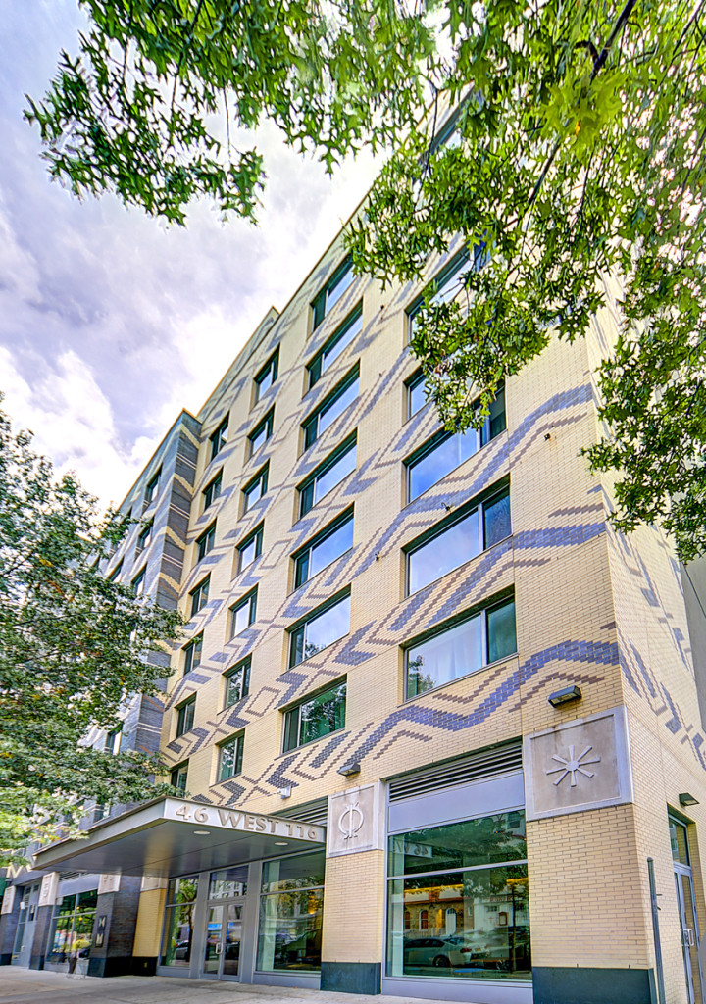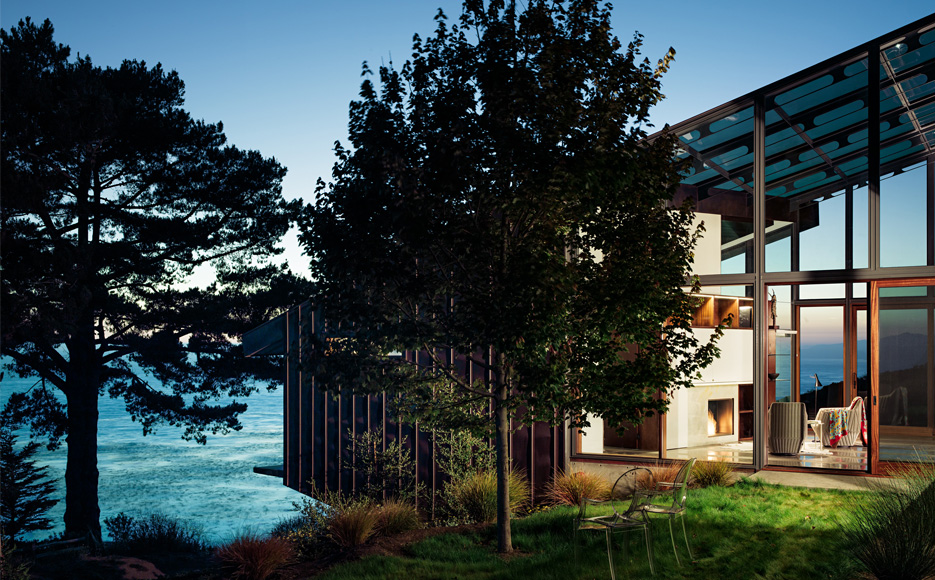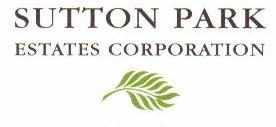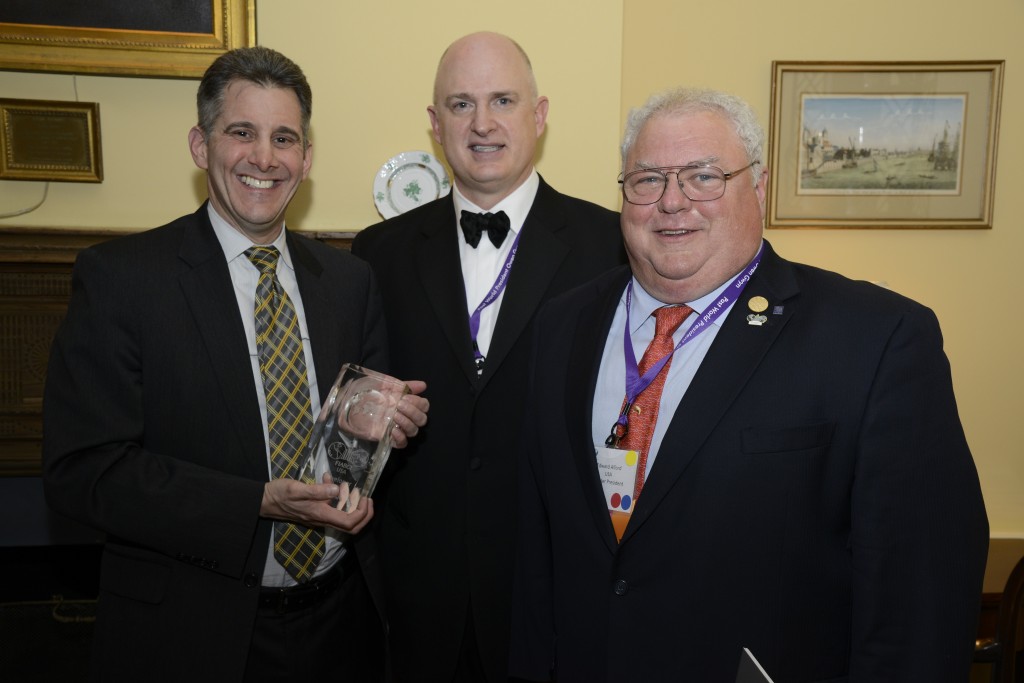Roosevelt University’s Wabash Building, Chicago IL
Developer: Roosevelt University and VOA Associates Incorporated
Submitted by: Margo Weinstein
An expansion of Roosevelt University’s Chicago campus, the Wabash Building is adjacent and connected to the existing campus, which is located in the Historic Auditorium Building, designed by Adler and Sullivan in 1886. A 420,000 sf mixed-use “Vertical University,” the Wabash Building includes Academics, Student Services, University Administration, a Student Union and Student Residential Housing. Not only does the building complement and enhance the surrounding landmark structures, but it also embodies the University’s commitment to Social Justice and Civic Engagement.
One unique feature of the building is that the top 18 floors are student dormitories, giving the students multimillion dollar views of the city. The building celebrates high performance urbanism by embracing Wabash Street along with the pathway for the Chicago elevated public transit line, yet remains a symbolic presence in the epicenter of the Burnham Plan for the city. It is a LEED Gold Certified expansion and uses 28 percent less energy, 35 percent less water and gets 72 percent of its energy from renewable sources.
Platinum Partners
Past World President Owen Gwyn
Category Winners
 Luxury Residential Multifamily: MIST Harlem
Luxury Residential Multifamily: MIST Harlem
Kalahari Building, New York
Submitted by: The Harlem Tourism Board and: Eugenia Foxworth
The Kalahari Building is a mixed-income condo building where about half of its apartments are subsidized and sold to lower income tenants at below market rates, giving the building a roughly equal balance of the haves and the have-somes. A partnership with MADIBA restaurant breathes new life into the space, which includes three multi-purpose studios, a bar and a lounge. The result: A venue that will feature fine dining, music, poetry, comedy, film, visual arts and entertainment.
The Kalahari holds LEED Gold Certification for its green roof that provides 31% energy use reduction. It provides Harlem with affordable housing and MIST plays hosts to hundreds of tourist daily with a beautiful rest stop for tour buses, a café and clean restrooms.
Environmental Award: Aspen Snowmass
Coal Mine Methane Plant
Developer: Aspen Skiing Company, Holy Cross Energy and Elk Creek Coal Mine and Vessels Coal Gas
Submitted by: Ruth Kruger
#OurStory – EP02: Coal Mine from Aspen Snowmass on Vimeo.
Gold Partners
Luxury Residential Single Family
Fall House, Big Sur, CA
Architect: Fougeron Architecture
Submitted by: Lance Fulford
Placing form on wilderness is a radical act. The challenge was to design a house in one of the most spectacular natural settings on the Pacific Coast that would both respect and transform the land. The long, thin volume conforms and deforms to the natural contours of the land and the geometries of the bluff. In this way, the complex structural system applies and defies natural forms to accommodate the siting. The house is cantilevered 12 feet back from the bluff, both to protect the cliff’s delicate ecosystem and to ensure the structure’s integrity and safety. The interior is a shelter, a refuge in contrast with the roughness and immense scale of the ocean and cliff.
Silver Partners
Master Plan Award
US Department of State
Bureau of Overseas Buildings Operations
Jason Dallara, US Department of State OBO, Lance Fulford, Chair FIABCI-USA Grand Prix Organizing Committee and FIABCI-USA President Edward Alford
This year the Grand Prix Organizing Committee awarded the Master Plan Category Award to the Bureau of Overseas Buildings Operations (OBO) for their continued support of the FIABCI-USA Grand Prix program and their work to raise the level of real estate development around the world. The OBO directs the worldwide overseas building program for the Department of State and the U.S. Government community serving abroad under the authority of the chiefs of mission. In concert with other State Department bureaus, foreign affairs agencies, and Congress, OBO sets worldwide priorities for the design, construction, acquisition, maintenance, use, and sale of real properties and the use of sales proceeds.
OBO’s mission is to provide safe, secure and functional facilities that represent the U.S. government to the host nation and support our staff in the achievement of U.S. foreign policy objectives. These facilities should represent American values and the best in American architecture, design, engineering, technology, sustainability, art, culture and construction execution. This year OBO submitted Plan India which was a complete portfolio evaluation of properties held in New Delhi, Mumbai, Hyderabad, Kolkata, Chennai and Bangalore.
Bronze Partners
Ed Alford, Advanced Global Realty
Stan Armstrong, Kittrell & Armstrong, LLC
Susan Greenfield, Brown Harris Stevens
Ruth Kruger, Kruger and Company
Steve Podolsky, Podolsky|Circle CORFAC International
Maire Rosol, Summit Sotheby’s International
